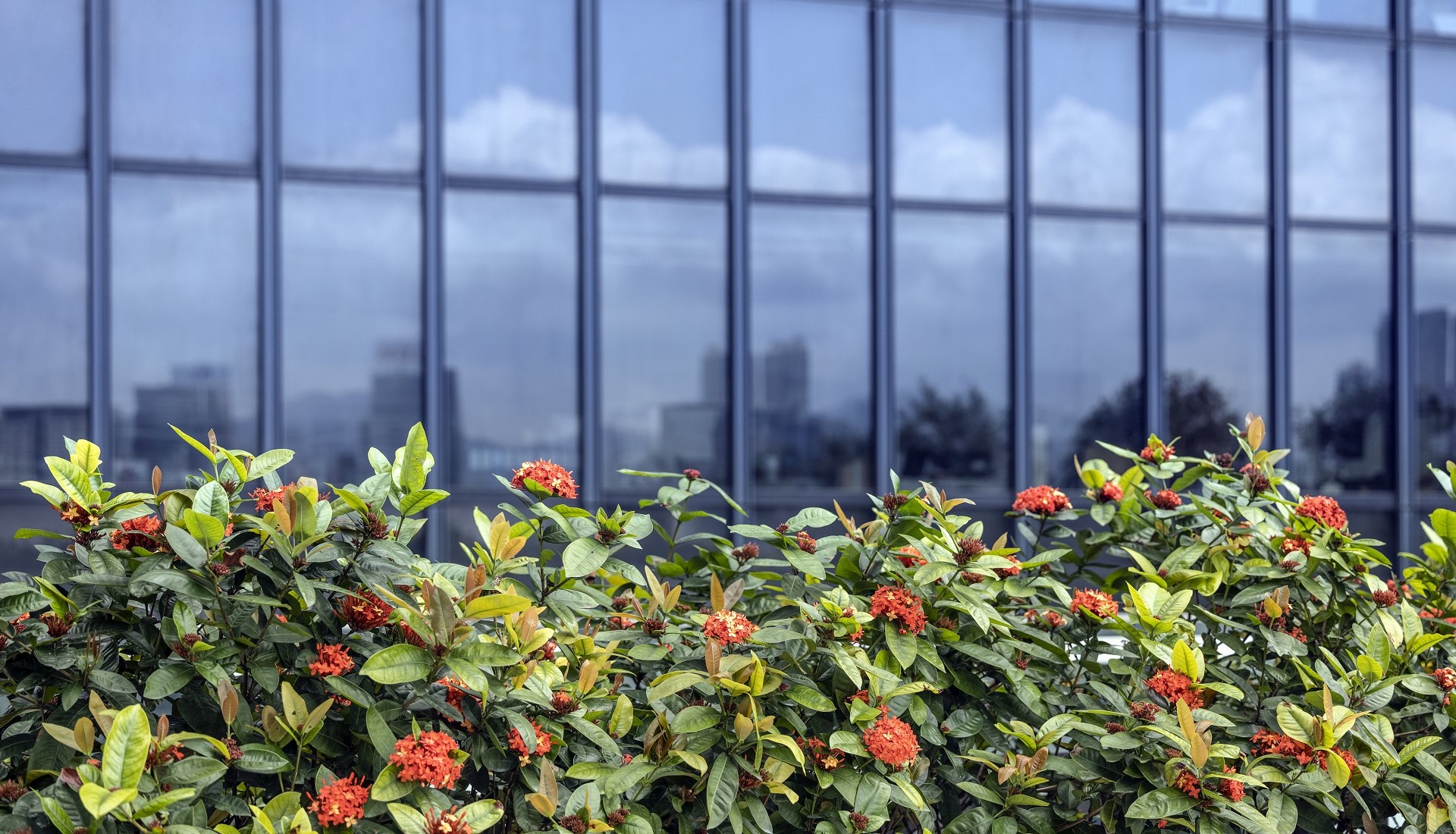Green features
As part of the Tamar Development Project, the design of the LegCo Complex has adopted a variety of environmentally friendly features to make it a green and sustainable building. Below are the major green features adopted in the LegCo Complex.
Natural light funnel at the Chamber
A natural light funnel is built above the Chamber. Sunlight is directed into the Chamber which effectively minimizes the use of artificial light.
A natural light funnel is built above the Chamber. Sunlight is directed into the Chamber which effectively minimizes the use of artificial light.
Green roof, balconies and sky gardens
A variety of plants are grown on the roof, balconies and sky gardens of the Complex to provide a green landscape, and to reduce solar heat gain and hence air-conditioning loading/cooling costs.
A variety of plants are grown on the roof, balconies and sky gardens of the Complex to provide a green landscape, and to reduce solar heat gain and hence air-conditioning loading/cooling costs.
Water body
A lily pond is built outside the dining hall to provide evaporation cooling effect.
A lily pond is built outside the dining hall to provide evaporation cooling effect.
Double-layered ventilated facade design
A curtain wall facade is adopted for the external envelope of the LegCo Complex to generate air movement between the glass facades to provide natural ventilation and cooling effect to the building. Insulated glass units with low-emissivity coating as glazing are used to reduce heat transmission to and from the environment, thereby reducing solar heat gain and air-conditioning loading/cooling costs.
A curtain wall facade is adopted for the external envelope of the LegCo Complex to generate air movement between the glass facades to provide natural ventilation and cooling effect to the building. Insulated glass units with low-emissivity coating as glazing are used to reduce heat transmission to and from the environment, thereby reducing solar heat gain and air-conditioning loading/cooling costs.
